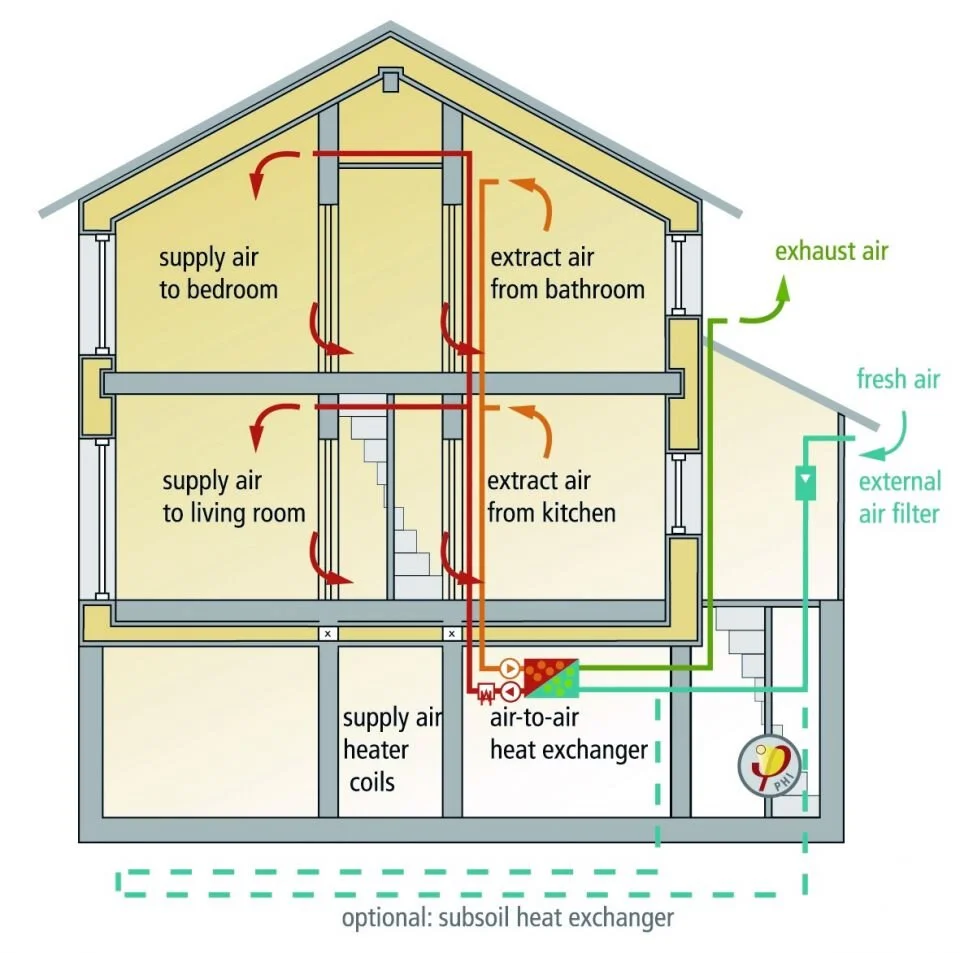Thermal Bridge Reduced Design
Another consideration is the minimisation of thermal bridging. This was discussed earlier for repeating thermal bridges in the general wall and roof assemblies, but Passive House designs also aim to be thermal-bridge-free when it comes to architectural interface details. These are parts of the building where different architectural features meet that require additional attention in construction. Examples include how a window is attached to the walls, how a wall meets a balcony, and how walls meet at corners, as shown in Figure 3. The way these building features connect and are designed can also introduce thermal bridging that’s not always easy to recognise.
Thermal bridging from interface details can have numerous effects on building performance. For highly insulated envelopes like those in Passive House projects, thermal bridging can significantly reduce the benefits of super-insulating by allowing heat to flow around the insulation and out of the building, and can also create localised cold spots, increasing the risk of condensation and mould growth around these details.
The easiest way to avoid thermal bridging is by making architectural design changes (where possible), such as using self-supported decks and canopies for low-rise buildings or reducing the number of cantilevered balconies and articulating architecture (lots of corners) on larger buildings. This is not always realistic or achievable, and in these cases, special attention needs to be paid to these interfaces. Reducing direct conductive connections between the interior and exterior is important. Examples include installing intermittent connections for shelf angles, over-insulating in front of certain connections around the foundation, wrapping insulation around protruding details, or using special materials such as thermal breaks.
While it may not seem obvious, the thermal bridges caused by window-to-wall interfaces can have a very large impact. The total perimeter of all the window-to-wall connections can add up to several kilometres on some projects, so how a window is installed into an opening plays an important role in minimising the heat flow. Reducing thermal bridging at this connection involves positioning the window to line up with the insulation layer, over-insulating in front of the frame, and minimising how far closure flashings penetrate the rough opening while still maintaining adequate drainage paths. Eliminating or minimising thermal bridging on Passive House projects helps ensure the effectiveness of the envelope performance in reducing space-heating energy use.
Credit - Article and Image Sources: Fine Home Building, Passive House Buildings, Passive House Academy, Passive Haus, Level

