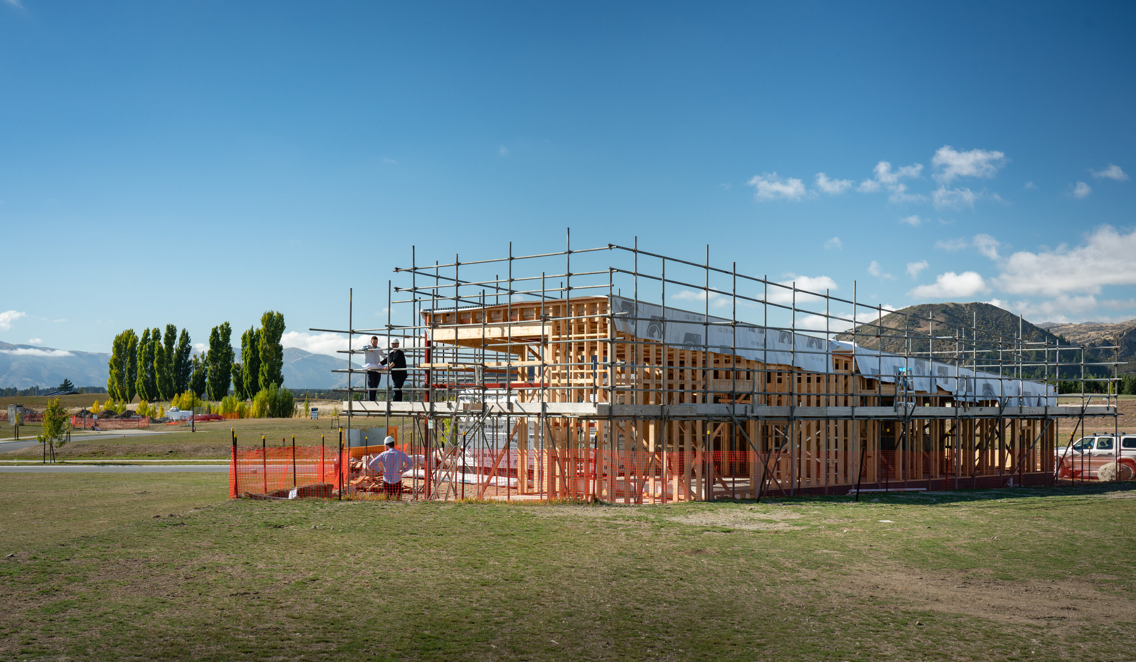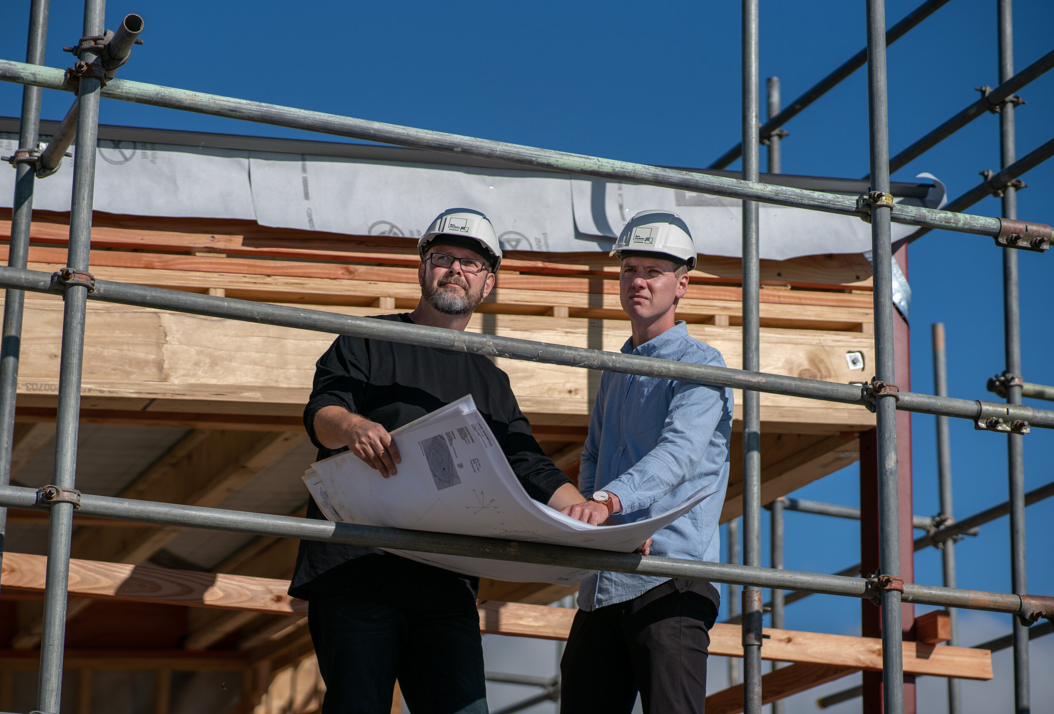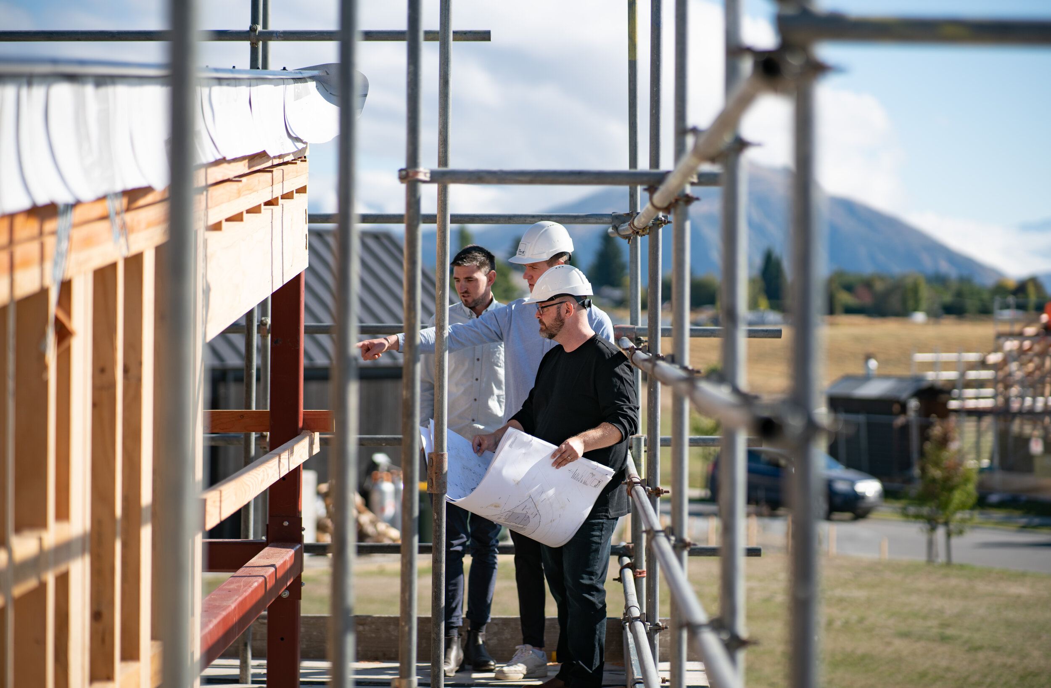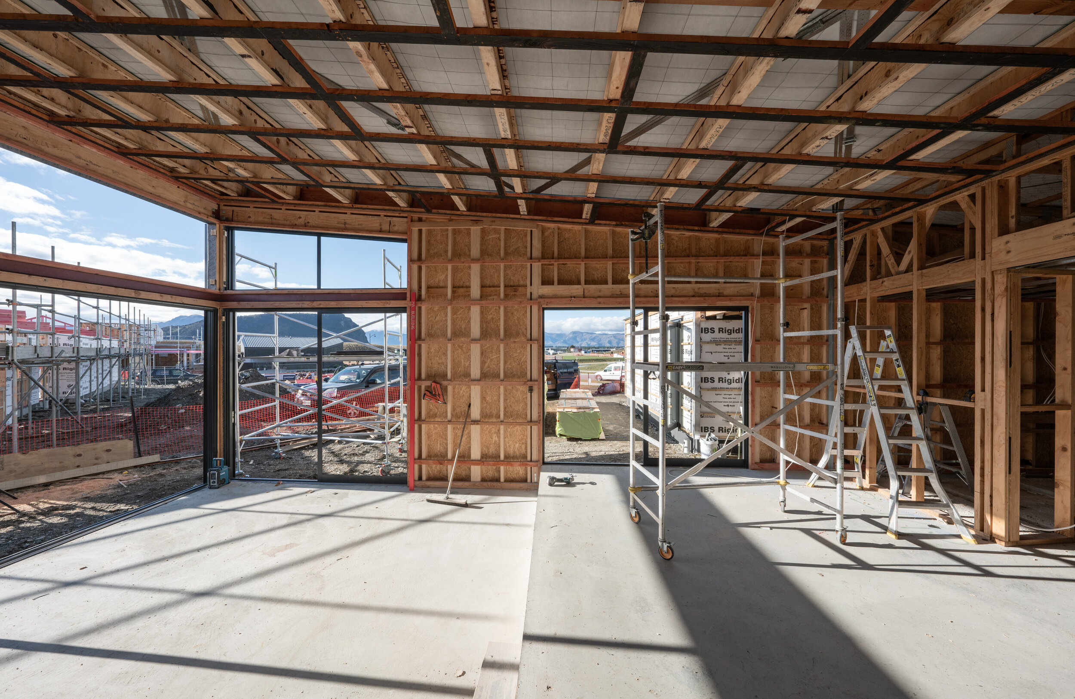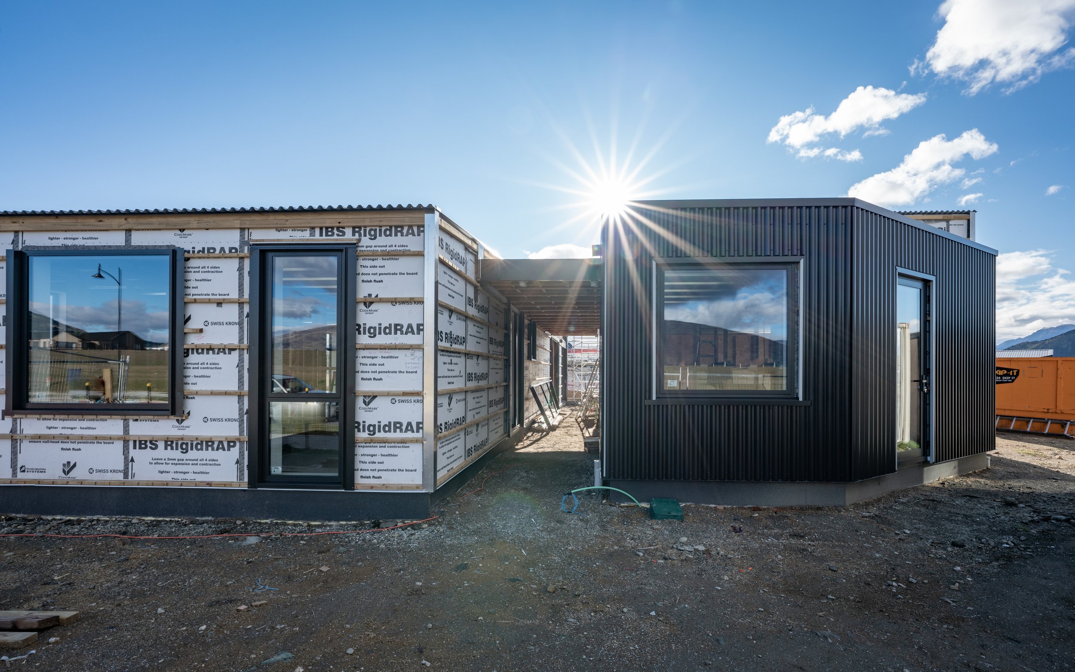
ALPINE HOME WANAKA WITH BEN HUDSON ARCHITECTS
A modest plan has been designed by Ben Hudson Architects in response to a relatively complex ‘wedged’ shaped site. The home is oriented on the site to provide safe and functional outdoor areas for a young family, with shelter, privacy, access to sunlight and panoramic views to Mount Aspiring, Roy’s Peak and Mount Iron. Key high-performance features have been integrated into this home’s design to minimise the future energy consumption of the occupants.
The main building and garage are split into separate forms, connected with a covered entry link, open at either end. The low roof pitch is designed to decrease its visual bulk, whilst still sitting strong on the site. Thoughtful detailing, and sustainable design principles and construction methods will ensure thermal performance significantly in excess of Building Code.
This project is currently under construction.
Keep an eye out for the completed project imagery coming mid-2022.
