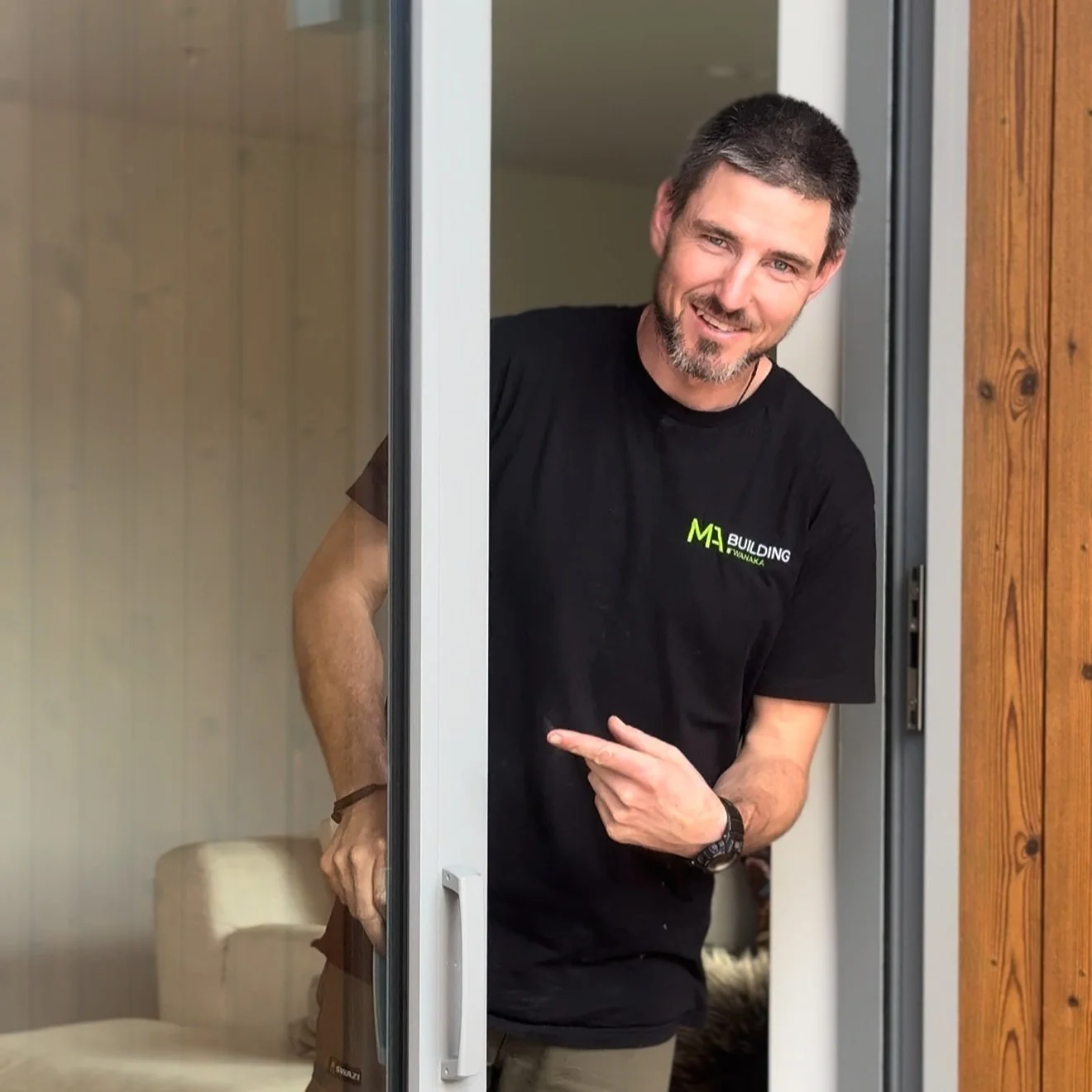Passive House Myths Busted
Busting the Biggest Myths About Passive and Performance Homes
Performance building has come a long way in Aotearoa — but some of the same old myths keep doing the rounds. And not just from homeowners — we still hear them from architects, builders, and designers too.
So in this article, we’re setting the record straight on the most common misconceptions about passive and performance homes — using science, real project examples, and our on-the-tools experience building some of the most efficient homes in Wanaka and Central Otago.
Explore our Instagram for videos explaining exactly why these myths are just that - @mabuilding_wanaka
1. “You can’t open the windows in a passive house”
Let’s clear this one up first.
Yes — you can absolutely open the windows in a passive or performance home. You can throw them wide open to let in the alpine air, hear the birds, or enjoy a summer breeze.
But here’s the key difference: you don’t need to open them to keep the home fresh and comfortable.
Passive and high-performance homes use a mechanical ventilation system with heat recovery (MVHR) to ensure a constant flow of fresh, filtered air. That means your home breathes — without losing the heat (or cool) you’ve paid for.
The science backs it up: MVHR systems in well-sealed homes can recover around 85–95% of the heat from outgoing stale air, transferring it to incoming fresh air without mixing the two.
So yes — open your windows when you want. But your comfort doesn’t rely on it.
The floor to ceiling windows in our Certified Passive House in Wanaka.
2. “You can’t have big windows in a passive house”
This myth likely comes from the idea that large windows = large heat loss. But with modern glazing technology and smart design, that’s no longer the case.
You can absolutely have large north-facing windows in a passive or performance home. The trick is designing them correctly — based on your site, your climate, and your sun path.
We work with:
Triple-glazed, low-e coated, argon-filled windows
Thermally broken aluminium or timber frames
Shading solutions like eaves or sliding timber screens
Thermal modelling to understand sun angles and heat gain/loss
Large windows offer more than just light — they can contribute to heating in winter (via solar gain) if positioned well. A study from PHIUS (Passive House Institute US) showed that well-oriented glazing can reduce heating demand by up to 40% compared to poorly oriented designs.
It’s not about size. It’s about placement and performance.
3. “Performance homes have to be boxy and boring”
Not true. At all.
Sure — simpler shapes do make it easier to reduce thermal bridging and maintain airtightness. But that doesn’t mean you’re stuck with a boring box.
We’re currently building a 300m² performance home with soaring ceilings, varied rooflines, bespoke details, and architectural flair — all while meeting performance goals.
What matters is how the design is executed:
Detailing junctions carefully to maintain airtightness
Using insulated structural systems (like SIPs or CLT)
Applying performance thinking from the start — not retrofitting it later
Great architecture and great performance aren’t mutually exclusive. You just need the right team.
4. “Passive homes are only for cold climates”
This one’s a biggie — and it couldn’t be more wrong.
Passive design principles work in all climates — hot, humid, dry, alpine, or coastal. You just have to adapt the approach.
Our current Tier 1 performance home in Wānaka performs around 70% better than a standard NZ code-built home — and it’s designed specifically for its section, climate zone, and solar conditions.
Using thermal modelling software (like PHPP or EnergyPlus), we can simulate:
Local temperatures and humidity
Seasonal wind patterns
Shading from surrounding hills or vegetation
How much energy it takes to heat or cool the home
This data shapes decisions on glazing, shading, insulation, and air control — all tailored to your location.
Performance isn’t about building for cold. It’s about building with climate intelligence.
5. “They cost way more to build”
This one has some truth — but let’s put it in perspective.
Yes, passive and performance homes can cost more upfront — usually between 5% and 15% more than a standard home when done well. But that cost often comes with long-term savings.
Here’s a real example:
On a recent Northlake build, thermal modelling showed we didn’t need a $40,000 underfloor heating system. With high-quality glazing, a well-insulated envelope, and an airtight structure, we could maintain year-round comfort with a compact heat pump and balanced ventilation system.
The result? Better comfort, lower energy bills, and fewer mechanical systems to maintain.
Passive homes in NZ typically use 70–90% less heating energy than standard homes, according to data from the Passive House Institute NZ. That adds up — especially as energy prices rise.
Our recent build in Northlake - Photos coming soon!
The Bottom Line
Passive and performance homes aren’t about adding expensive gadgets. They’re about getting the fundamentals right — insulation, airtightness, solar gain, and ventilation — so the home performs naturally.
They’re healthier, more comfortable, more resilient, and more future-ready.
And best of all? They don’t have to be boring, boxy, or out of reach.
Want to learn more or see how performance building could work on your site?
We’re here to help — and we love a myth to bust.




